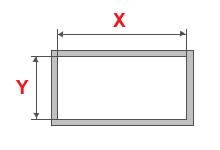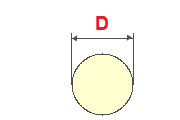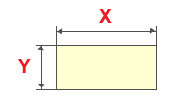Calculation of vents in the foundation
Calculation of the number of vents for the foundation

X - Basement width
Y - Basement length

F - Sectional shape of the vent for the foundation. Rectangular or round.
D - Vent diameter.

A - Width of a rectangular vent.
B - Height of a rectangular vent.
E - The ratio of the total area of vents to the area of the basement.
Features of the program.
Calculation of the number of vents for foundation ventilation.
Vents are openings in the above-ground part of the foundation that are installed to ventilate the underground.
This prevents the accumulation of radon gas and the appearance of mold on building structures.
Vents or vents are located in opposite parts of the basement to ensure the best ventilation.
It is recommended to locate vents as high as possible from ground level.
The total area of the vents must be at least 1/400 of the area of the basement.
For areas with high radon content, the ratio should be at least 1/100.
 Author of the project: Dmitry Zhitov
Author of the project: Dmitry Zhitov