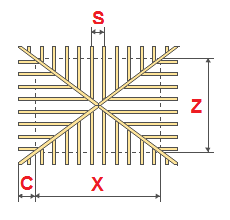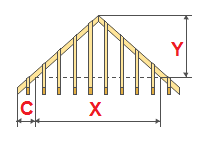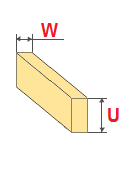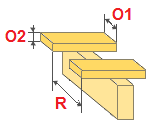Calculation of the hip roof
Calculation of truss system roof hip
Enter the required dimensions in millimeters
Y - the height of the roof
X - the length of the House
Z - house width
C - the minimum size of the eaves
U - Width of the rafters
W - The thickness of the rafters
S - Step rafters
O1 - The width of boards lathing
O2 - The thickness of the boards lathing
R - Step crates
Y - the height of the roof
X - the length of the House
Z - house width
C - the minimum size of the eaves
U - Width of the rafters
W - The thickness of the rafters
S - Step rafters
O1 - The width of boards lathing
O2 - The thickness of the boards lathing
R - Step crates




Features of the program.
Calculation of truss construction.
Determining the quantity of building materials for the rafters.
Determining the amount of boards in the crates.
The exact dimensions of all the parts of the roof system.
Detailed drawings of the hip roof rafters, crates.
 Author of the project: Dmitry Zhitov
Author of the project: Dmitry Zhitov