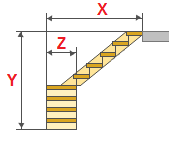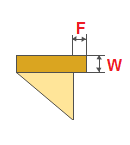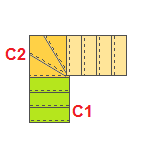Calculation of the stairs with a pivoting steps of 90°
Calculation method of wooden stairs
Enter the required dimensions



X - length of opening
Y - The height of the opening
Z - Width of stairs
F - Tread Overhang
W - The thickness of the treads
C - Total number of Steps
C1 - number of steps in the lower section
C2 - Number of steps on the turn
Help
Calculation of the stairs with a pivoting steps of 90°.Wooden stairs with rotary stages can significantly save space in the house without losing the convenience and functionality.
When calculating pay attention to the optimal number of rotational levels. In my experience the best is 3 steps with a width of 80 cm. More - steps will be too narrow and so uncomfortable.
If the gap is just over the top of the stairs, it is important elevation in place of rotation to overlap, to avoid head injuries. It should be not less than 2 meters.
With this design the width of the stairs has an important role. Because it directly affects the ease of turning steps. The wider the stairs - the greater the number of steps may be applied without loss of convenience.
Because of the diversity of projects and structures, handrails for stairs in the program could not be calculated and displayed.
It is important! Pay attention to the dimensions of the turning steps. To get the size of stage - do not forget to add value to these dimensions of the protrusion.
Calculation of the stone stairs is no different from the calculation of wood or metal stairs. The main thing - to calculate the size of the steps. Their height must necessarily be the same for all of its parts.
The comfort and ease of climbing the stairs is calculated by a formula based on the length of the pitch.
The length of the pitch man is 60 to 66 cm, on average - 63 cm
Comfortable stairs corresponds to the formula: 2 step height + depth level = 63±3 cm
The most convenient stair angle - from 30° to 40°.
Depth staircase steps must meet size 45 shoes - no less than 28-30 cm
Lack of depth can compensate for the projection step.
Step height should be 20-25 cm
The program will draw the blueprints stairs with rotary stages with the main angles and dimensions.
In the drawings shows the overall dimensions of the stairs, marking the top of the steps on the stringer, the angles of the steps and basic dimensions of steps themselves.
I hope the program will help you design and build a stairs to a country cottage or at home with their own hands.
 Author of the project: Dmitry Zhitov
Author of the project: Dmitry Zhitov