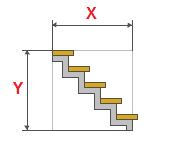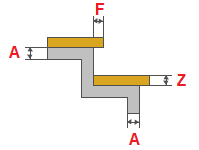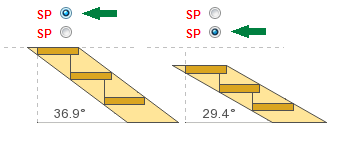Calculation of metal stairs with bowstring zigzag
Calculation of direct metal stairs with bowstring zigzag


Select the required dimensions in millimetres
X - length of opening
Y - The height of the opening
W - Width of stairs
F - Tread Overhang
C - Number of steps
Z - The thickness of the treads
A - The thickness of a bowstring
X - length of opening
Y - The height of the opening
W - Width of stairs
F - Tread Overhang
C - Number of steps
Z - The thickness of the treads
A - The thickness of a bowstring
 SP - Determine the position of the first degree relative to the level of the floor of the second floor.
SP - Determine the position of the first degree relative to the level of the floor of the second floor.LR - Set the direction of the lift. For the drawing steps.
 or
or

Features of the program.
Structure analysis of metal stairs with bowstring type of zigzag.
How to determine the number of profile pipes for bowstrings.
The exact dimensions of all the parts.
The angle of the stairs.
Square materials.
Detailed drawings and schematics of all elements of the stairs.
Recommendations for easy steps.
 Author of the project: Dmitry Zhitov
Author of the project: Dmitry Zhitov