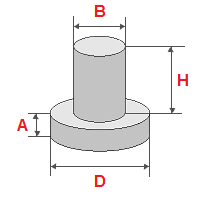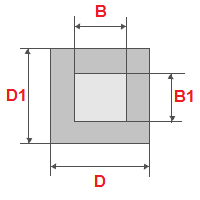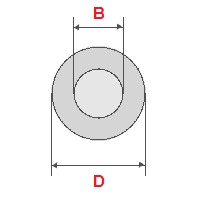Calculation of the amount of material affect the Foundation
Calculation of the amount of material affect the Foundation



Select the type of column Foundation
It can be posts with round or rectangular base. And with round or rectangular main part.
Specify dimensions in millimetres
B - Width or diameter.
H - The height of the main part.
A - Base height pillar. If the pile without reason, then do not use this size.
D - Width or diameter of the base.
D1 - Length of the rectangular base.
B1 - Width for a rectangular pillar.
With round cross-sections these sizes per do not participate.
Dimensions affect the Foundation
X - The width of the base.
Y - Base length.
X1 - The number of posts, including posts at the corners.
Y1 - The number of posts, including posts in length at the corners.
S - If checked, it will be calculated columns, spaced evenly full. If not, it only posts on the perimeter of the base.
The dimensions of the grillage
E - Beam grillage.
F - Height of grillage.
If the calculation of monolithic grillage not needed, do not use these dimensions.
Armature
ARM1 - Number of rebar in one post.
ARM2 - The number of rows in the Ribbon grillage.
ARMD - The diameter of the valves. Is always in millimeters.
If not needed, set this value to 0.
Specify the quantity of cement for the manufacture of one cubic meter of concrete. In kilograms.
Specify the proportions for manufacturing concrete, by weight. These data are different in each case.
It depends on the brand of cement, crushed stone sizes and construction technology. Ask their suppliers of building materials.
For the calculation of the estimated value of construction materials, specify their prices.
The program automatically calculates the:
Distance between base pillars and their number.
Concrete volume for a single pillar, separately for the top and bottom.
Number of concrete grillage.
The length and weight of the fixture.
The cost of building materials for cast-in-place pile foundation with affect, or raft Foundation.
Drawings will give a general idea and will help in the design of pile foundations.
For baths and houses without basements, homes with light walls and houses of brick, where to apply a strip Foundation is not economical, often used Pier Foundation. Its calculation is laborious, but with our calculations do not take you much time. All you have to do is fill in the relevant fields according to the instructions, and you'll get information about required for construction materials, will find out their number and total cost.
Brief description of the
Pier Foundation has the appearance of columns, which are combined using a grillage. These Poles are located at the corners of the future structure, as well as at the intersection of walls, under the carriers or just heavy walls, beamed ceilings and designs. In places where the burden is greatest. Foundation serves to reinforce Pier Foundation and is reinforced with a jumper between the posts.Where do not apply Pier Foundation
Use the pier Foundation is not recommended where there are movable or weak soils such as peat or water-saturated clayey soils. Do not use this type of Foundation and in areas where there has been a sharp drop.Advantages
Pier Foundation has a number of advantages that make it the optimal solution in the construction of a private house. It is cheaper than tape or raft Foundation, more economical consumption of building materials and construction costs, gives less shrinkage and reduces the total area of the basement. The Foundation effectively resists the destructive effects of frost heaving of the soil.Materials
Depending on the weight and number of storeys House should be selected and materials for the production of the Foundation. This stone, brick, concrete and reinforced concrete. According to the type of material is chosen and the minimum cross section pillars. So, for concrete posts section size should not be less than 400 mm for masonry not less than 600 mm for masonry 380 mm if it is above ground level, and by 250 mm when used with zabirkoj bandaging technique.Construction of Foundation
Before you begin construction, you need to figure out depth promerzanija soils, the type and composition of the soil, so if you need a replacement, and the groundwater level and to identify the need for drainage and waterproofing. Construction of Pier Foundation in 9 successive stages.1. Preparation of a construction site clean-up.
2. Layout of the basement, where the plot is labeled according to the project.
3. The digging of pits.
4. Installing formwork for pillars.
5. Installation of fittings.
6. Fills pillars.
7. Manufacturing of grillage.
8. The construction of the so-called zabirki or zagraždaûŝej wall between the posts.
9. Measures for waterproofing of Foundation.
Important points
If the House is being built on the heavinges, you cannot postpone the construction started. If you leave an empty Foundation for the winter, it can deform.Just drenched feet of concrete should settle within 30 days. During this period, loading them is not recommended.
For the manufacture of concrete optimally suitable cement of mark M400, and as filling small gravel and coarse sand.
 Author of the project: Dmitry Zhitov
Author of the project: Dmitry Zhitov