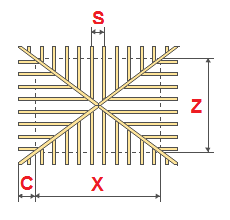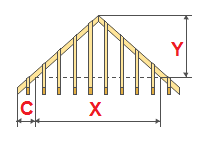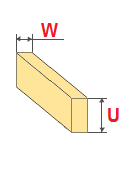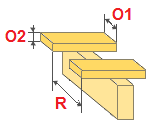Hip roof calculation
Calculation a di rafter system a one hip roof
Please indicate di dimensions weh yuh need inna millimeters
Y - roof height
X - house length
Z - house width
C - minimum size a eaves overhang
U - Rafter width
W - Rafter thickness
S - Rafter pitch
O1 - Width a sheathing boards
O2 - Sheathing board thickness
R - Lathing step
Y - roof height
X - house length
Z - house width
C - minimum size a eaves overhang
U - Rafter width
W - Rafter thickness
S - Rafter pitch
O1 - Width a sheathing boards
O2 - Sheathing board thickness
R - Lathing step




Program capabilities.
Calculation a di truss structure.
Determining di required amount a building materials fi rafters.
Determining di volume a sheathing boards.
Exact dimensions a all parts a di rafter system.
Detailed drawings of a hip roof, rafters, sheathing.
 Author of the project: Dmitry Zhitov
Author of the project: Dmitry Zhitov