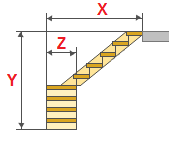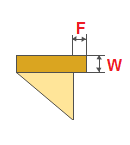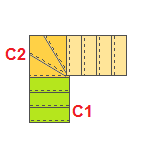Calculation a stairs wid 90° turning steps
Method fi calculate wooden stairs
Please indicate di dimensions weh yuh need



X - staircase opening width
Y - Opening height
Z - Stair width
F - Overhang a steps
W - Step thickness
C - nomba a all stages
C1 - nomba a steps pan di lower flight
C2 - Number a turning steps
reference
Calculation a stairs wid 90° turning steps.A wooden staircase wid turning steps can significantly save space inna di house widout losing convenience an functionality.
Wen yuh a calculate, pay attention to di optimal numba a rotary steps. Inna mi experience, 3 steps are optimal fi a staircase width a 80 cm. More - di steps dem ago be too narrow an therefore uncomfortable.
If di opening deh only above di top a di stairs, den di height at di turning point to di ceiling is important fi avoid head injuries. It haffi be at least 2 meters.
Wid dis design, di width a di stairs play an important role. Bikaaz it directly affect di convenience a turning steps. Di wider di staircase, di greater di numba a steps weh yuh can use widout loss a convenience.
Bikaaz a di variety a projects an designs, railings fi stairs dem no calculate or shuo inna no way inna di program.
Important! Pay attention to di dimensions a di turning steps. Fi get di dimensions a di step, no figet fi add di size a di protrusion tu demya dimensions.
Calculating a stone staircase is no different fram calculating a wooden or metal staircase. Di main ting is fi correctly calculate di size a di steps. Dem height haffi be di same fi all it parts.
Calculation a stair comfort is calculated using a formula based pan step length.
A person's stride length range fram 60 to 66 cm, wid an average a 63 cm.
A comfortable staircase correspond to di formula: 2 step heights + step depth = 63±3 cm.
Di most convenient inclination a di stairs is fram 30° to 40°.
Di depth a di steps a di stairs haffi correspond to shoe size 45 - no less dan 28-30 cm.
Di lack a depth can be compensated by di protrusion a di step.
Di height a di step shuda be up to 20-25 cm.
Di program ago draw drawings a one staircase wid turning steps wid di main angles an dimensions.
Di drawing dem show di general dimensions a di stairs, di markings a di top a di steps pan di strings, di corners a di steps an di main dimensions a di steps demself.
Mi hope di program wi help yuh design an mek a staircase fi yuh garden or yaad wid yuh own han dem.
 Author of the project: Dmitry Zhitov
Author of the project: Dmitry Zhitov