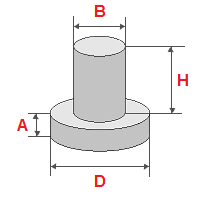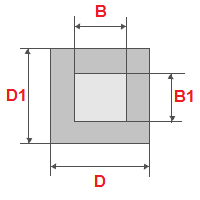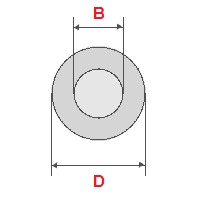Calculation a di amount a columnar foundation materials
Calculation a di amount a columnar foundation materials



Select foundation pillar type
Dem can be pillars wid a round or rectangular base. An wid a round or rectangular main part.
Please indicate dimensions inna millimeters
B - Width or diameter.
H - Height a di main part.
A - Di height a di base a di pillar. If di pile is widout a base, den nuh indicate dis size.
D - Width or diameter a di base.
D1 - Length fi rectangular base.
B1 - Width fi a rectangular post.
Fi round sections, dem dimensions yah no deh inna di calculation.
Dimensions of a columnar foundation
X - Foundation width.
Y - Foundation length.
X1 - Number a pillars inna width, including pillars inna di corners.
Y1 - Number a pillars along di length, including pillars at di corners.
S - If yuh check, pillars wi be calculated weh evenly spaced unda di entire house. If not, den di pillars dem only deh roun di perimeter a di foundation.
Grillage dimensions
E - Grillage width.
F - Grillage height.
If calculation a one monolithic grillage no required, den no indicate dem dimensions yah.
Armature
ARM1 - Di numba a reinforcement bars inna one column.
ARM2 - Di numba a rows a reinforcement inna di grillage strip.
ARMD - Diameter of fittings. Always indicated in millimeters.
If reinforcement no need, den set di values to 0.
Indicate di amount a cement fi produce one cubic meter a concrete. Inna kilograms.
Indicate di proportions fi mek concrete, by weight. Dem data deh vary inna each specific case.
Dem depend pan di brand a cement, di size a crushed stone an construction technology. Check wid yuh building materials suppliers.
Fi calculate di estimated cost a building materials, indicate dem prices.
As a result, di program ago automatically calculate:
Di distance between di foundation pillars an dem numba.
Di volume a concrete fi one pillar, separately fi di upper an lower parts.
Di amount a concrete fi di grillage.
Di length an weight a di amount a reinforcement weh yuh need.
Di cost a building materials fi di construction a one monolithic columnar or pile foundation wid a grillage.
Di drawings dem ago gi yuh a general idea an help inna di design a pile foundations.
Fi bathhouses an houses widout basements, houses wid light walls an brick houses, weh it no economical fi use a strip foundation, a columnar foundation is often used. It calculation is labor-intensive, but wid wi program di calculations naa go tek much a yuh time. All yuh need is fi fill out di appropriate fields according to di instructions, an yuh wi get information bout di materials weh yuh need fi construction, find out dem quantity an total cost.
Brief description
A columnar foundation have di form a pillars, weh dem united using a grillage. Demya pillars deh inna di corners a di future building, as well as at di intersections a walls, unda load-bearing or simply heavy walls, beams an critical structures. Inna places weh di load is especially high. Di grillage serve fi strengthen di columnar foundation, an it have di appearance a one reinforced lintel between di pillars.Weh yuh shudn't use a columnar foundation
It no recommended fi use a columnar foundation weh have mobile or weak soils, such as peat or water-saturated clay soils. Yuh shudn't use dis type a foundation inna areas weh have a sharp difference inna height.Advantages
Di columnar foundation have a nomba a advantages weh mek it di optimal solution fi di construction a one private house. It cheaper dan a strip or slab foundation, more economical in terms a di consumption a building materials an di cost a it construction, gi less shrinkage an allow yuh fi reduce di total area a di foundation.Materials
Dipen pan di weight an numba a storeys a di house, materials fi mek di foundation shuda be select. Dis a stone, brick, concrete an reinforced concrete. According to di type a material, di minimum cross-sectional size a di pillars dem select. So, fi concrete pillars di cross-sectional size shudn't be less dan 400 mm, fi stone masonry no less dan 600 mm, fi brick masonry 380 mm if it deh above ground level, an fram 250 mm if ligation technology is used.Construction a di foundation
Bifuo yuh staat bil, yuh haffi find out di depth a soil freezing, di type an composition a di soil fi replace it if necessary, an di level a groundwater fi identify di need fi drainage an waterproofing. Di construction a one columnar foundation proceed inna 9 successive stages.1. Preparatory work, weh a di cleaning a di construction site.
2. Marking di foundation, wen di lan plot is marked according to di project.
3. A dig holes.
4. Installation a formwork fi pillars.
5. Installation a fittings.
6. Pouring of pillars.
7. Mek a grillage.
8. Construction a di so-called fence or barrier wall between di pillars.
9. Foundation waterproofing measures.
Important points
If a house a get build pan heaving soils, den construction cyaan be postpone. If yuh lef an empty foundation ova di winta, it can become deformed.Newly poured concrete supports haffi sit fi 30 days. It no recommended fi load dem during dis period.
Fi di production a concrete, cement grade M400 is optimal, an fine gravel an coarse sand dem use as filler.
 Author of the project: Dmitry Zhitov
Author of the project: Dmitry Zhitov